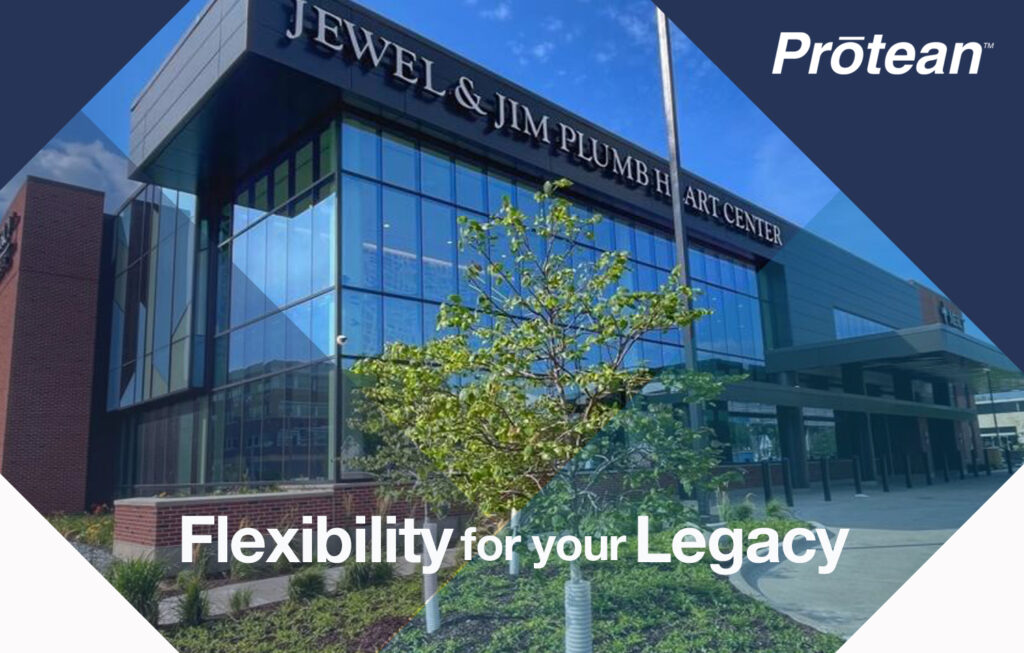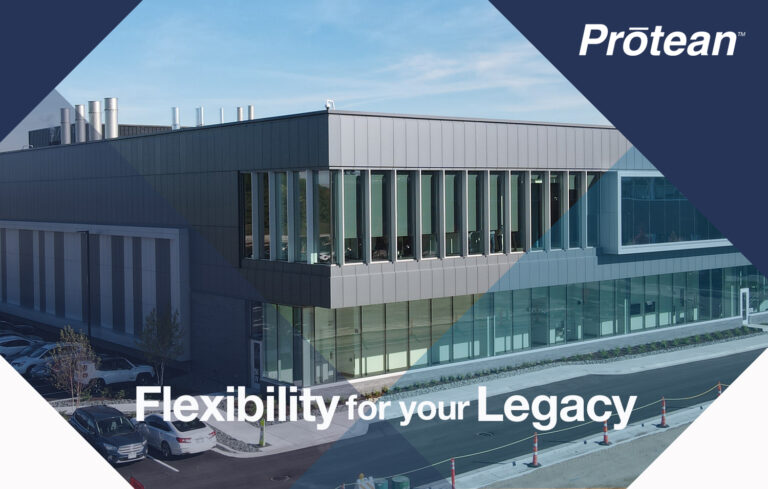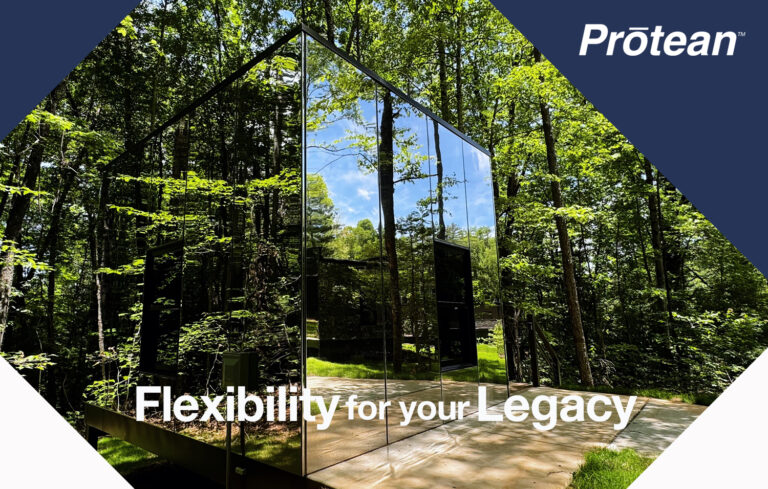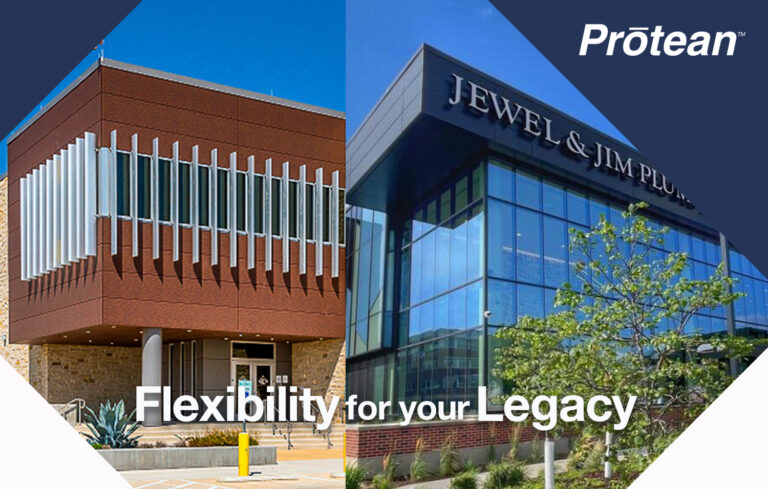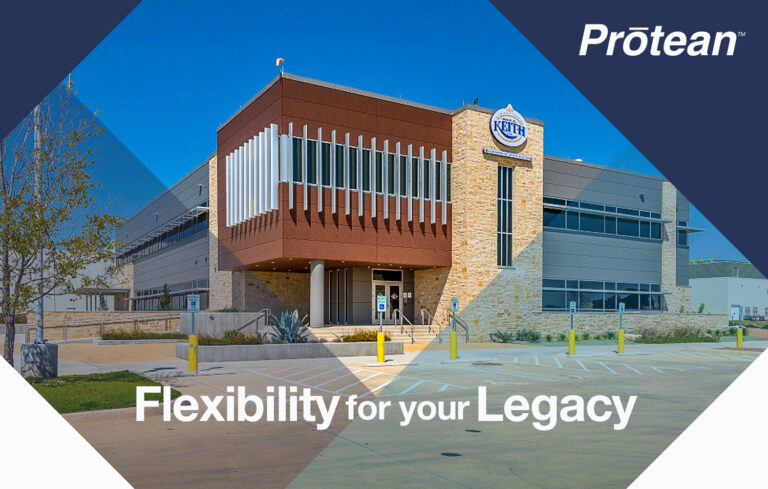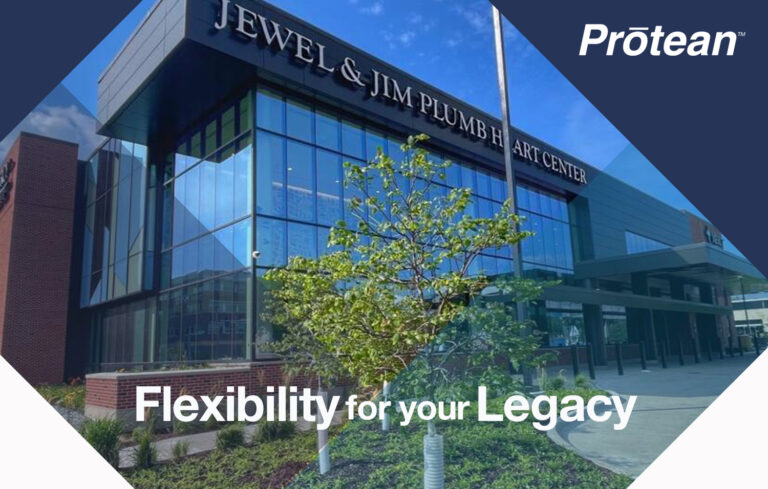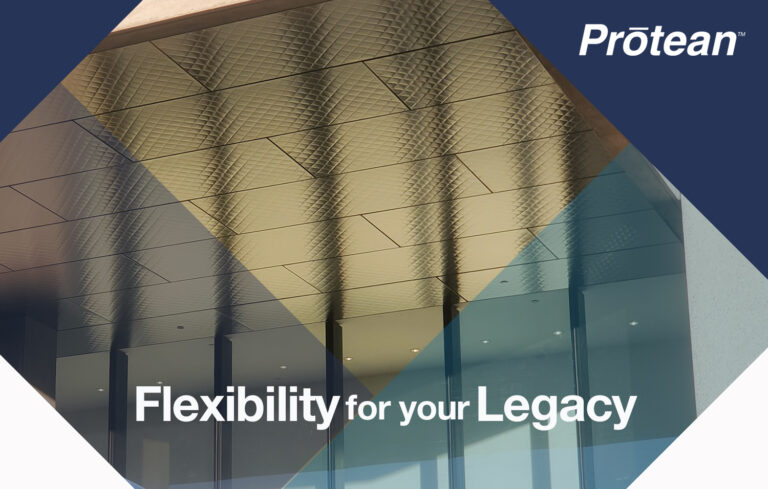The design potential of insulated metal panels (IMPs) has typically been limited to warehouses and cold storage units, but Protean’s new testing protocol has opened the door to increased design flexibility with highly sustainable, fire-safe panels.
Based upon recent NFPA-285 testing results, Protean’s expanded design options are now available for architects working with IMP’s. Protean FM-200 (dry joint) and FM-100 (caulk joint) panels have been tested to NFPA-285 standards that allow construction with 1” to 4” foam core, with aluminum or galvanized skins, with or without weather barrier, and with or without sealants. These options, plus the design flexibility referenced below, put the power of design back in the hands of the architect who is no longer confined to using leading foam-in-place IMP’s.
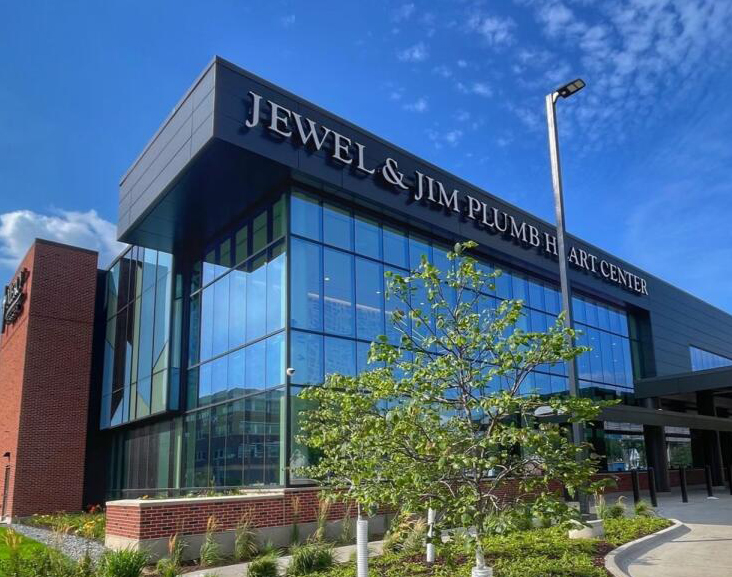
Our test results enhance architectural design possibilities in the following ways:
Increased Design Flexibility: Tired of limiting your IMP designs to long, narrow modules? Protean panels can be manufactured in any size up to 56” x 192”. Panels can be bent, trapezoidal, curved, or formed into a variety of other geometric configurations. Design configurations are significantly greater than with roll-formed, foam-in-place IMP systems. Protean provides these configurations with no customization charge, so you can have the look of ACM with insulation included at lower cost.
Enhanced Sustainability: Protean panels have been tested up to 4-inches thick, while industry standard modules are only 2-inches. With an R-value of 7 per inch, the increased insulation value is significant. Our standard construction utilizes aluminum skins, which have much higher recycled content than industry standard galvanized panels. And, the construction of Protean panels allows for field disassembly at end of life to allow skins to go directly into the recycling stream.
Reduced Costs: NFPA-285 approved wall systems with Protean IMP’s can cost less than ACM or other metal panel systems. Protean’s test protocols allow for panel installation direct to studs over gyp, which eliminates the need to install rainscreen carrier systems, mineral wool or continuous insulation systems, and hat channels or other firring for mounting. The result is fewer trips around the building façade by the installer, resulting in significantly lower installation and total wall envelope expense.
Since 1989, Protean Construction Products (www.protean.com) has provided commercial architects and builders unlimited design possibilities with their high-tech architectural metal wall panel systems. Durable, sustainable and competitively priced, Protean’s panel systems can be custom designed to fulfill any creative vision. Protean continues to be a leader in the industry because they offer clients the full package: the broadest portfolio of options, deep knowledge from an experienced team of industry specialists, and unparalleled support through every stage of the design and installation process. Only Protean provides the design freedom needed to achieve a vision’s potential and assure its legacy.

